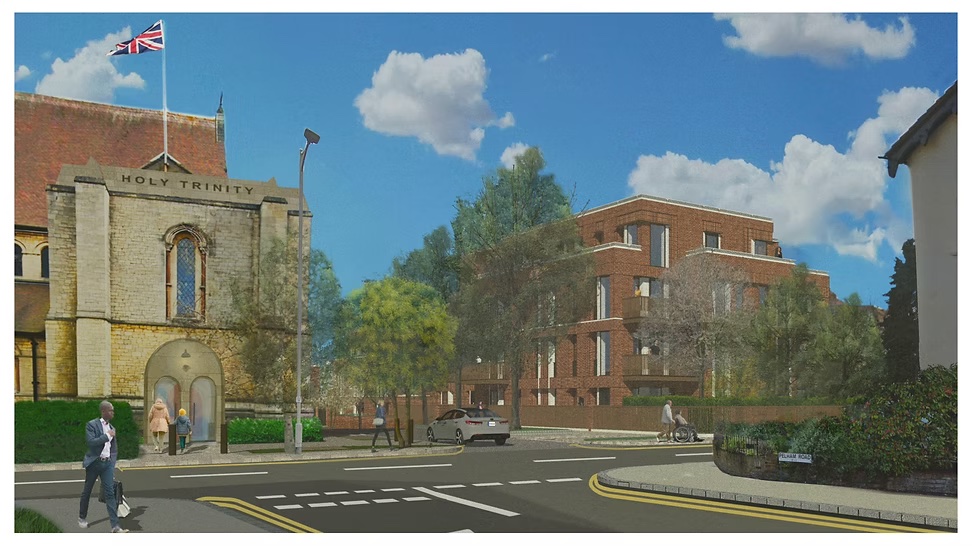
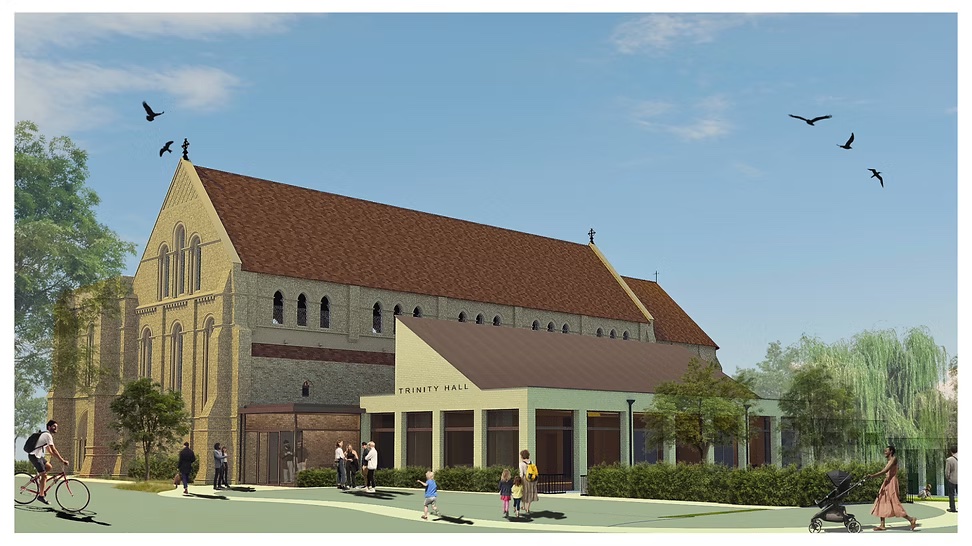
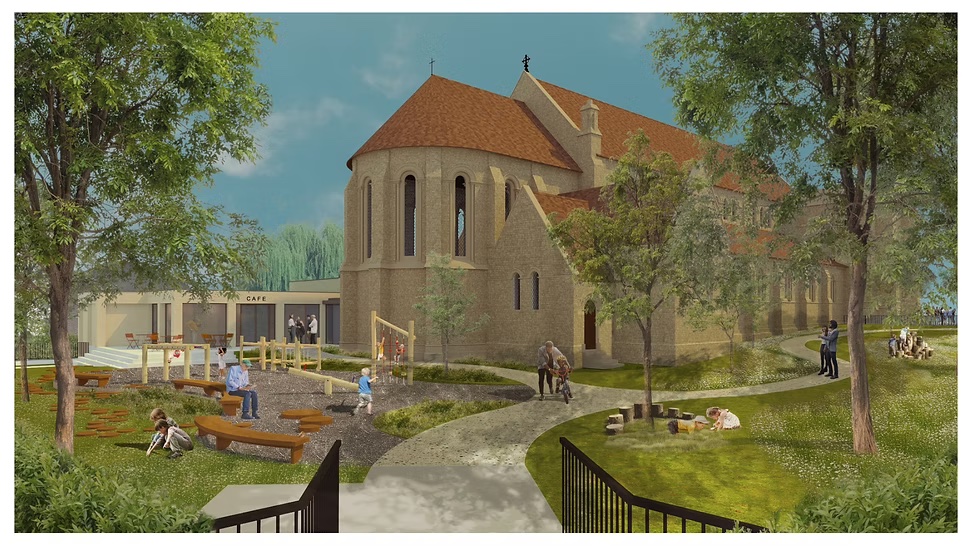
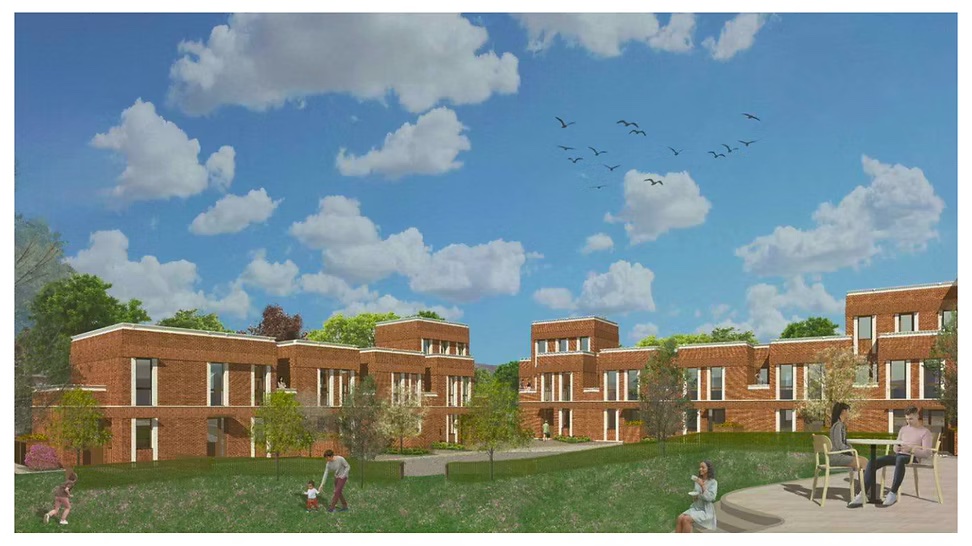
A plan to redevelop the large Holy Trinity church site on Hermon Hill has reached a key stage as it moves from public consultation to consideration by planners.
The ambitious scheme involves demolishing two halls on the site along with a vicarage, and replacing them with a new church hall, 19 residential flats in a three-storey apartment building, nine town houses, a children’s play area and new landscaping.
An earlier project was given planning permission in 2013 but did not go ahead. The new planning application states:
The development is being bought forward by the Holy Trinity South Woodford PCC as a not- for-profit development of the site, to ensure the longevity and continuity of the Holy Trinity church and the associated community uses through the provision of a purpose built community hall and public play space and improvements to the existing church building, funded through the provision of residential dwellings on the site.
The vicar at Holy Trinity, the Reverend Abi Todd, said in a statement on the project website there had been a process of community involvement during which questions about the scheme had been raised, and that she hoped construction would start in Spring 2026. She added:
[T]he proposal includes 28 new homes (9 townhouses and 19 apartments). It is hoped that the sale of these residential units will fund the majority of the new church & community facilities. The church is not actively seeking to make a profit from the scheme; indeed, members of the church family have already given around £500k and some further fundraising is likely to be required.
The plan is not without its opposers, though. Wanstead architecture blogger Ray Weekes has objected to the demolition of the old church hall, saying the building is a “fine example of the turn of the century Arts and Crafts architecture”, adding:
Arts and Crafts buildings such as this are unusual in the area and should be preserved for their heritage value. Particularly in this type of suburban residential environment which has little in the way of buildings of
architectural or historic value. The building has a striking aesthetic value and can be singled out as a landmark within the local street scene. The current building relates to the church and presents a public face, whilst the setting of the two buildings together represents the spiritual origins of the parish.
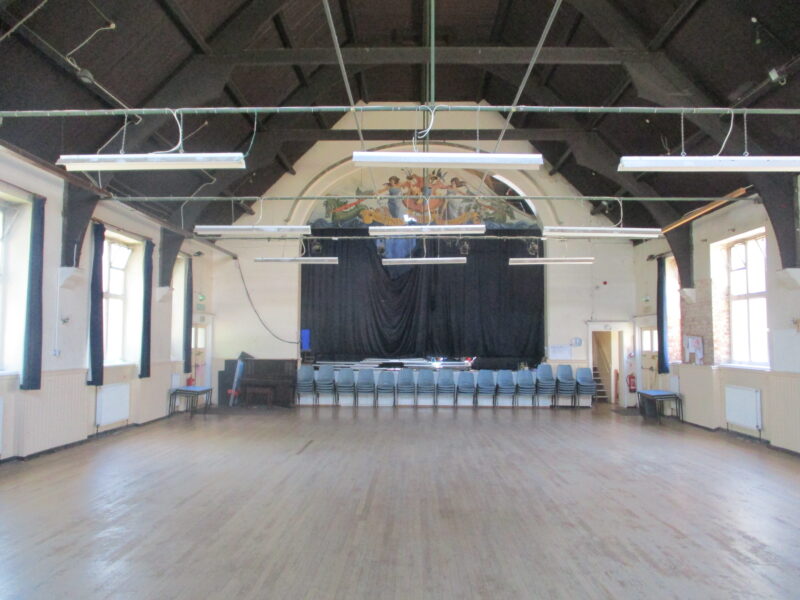
The application, available here, will now be considered by Redbridge planners with a decision anticipated for March.

I wonder how many of the people opposing it on social media actually sent in their objection before the deadline.